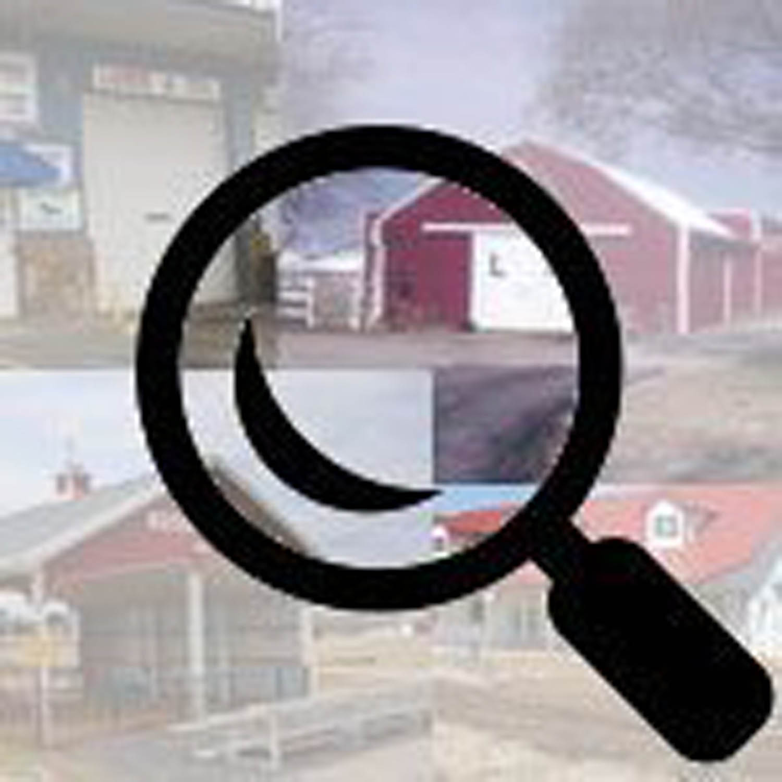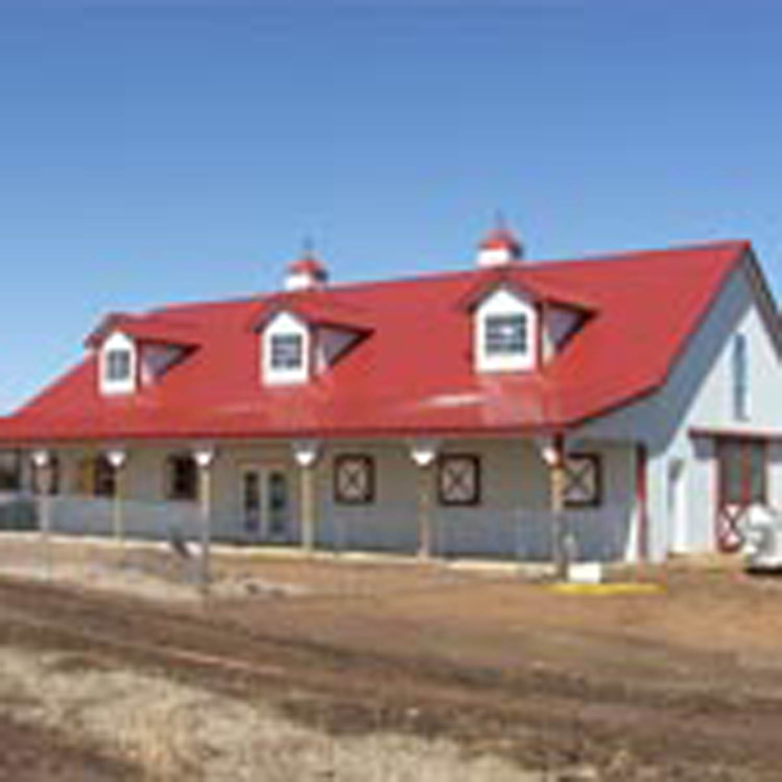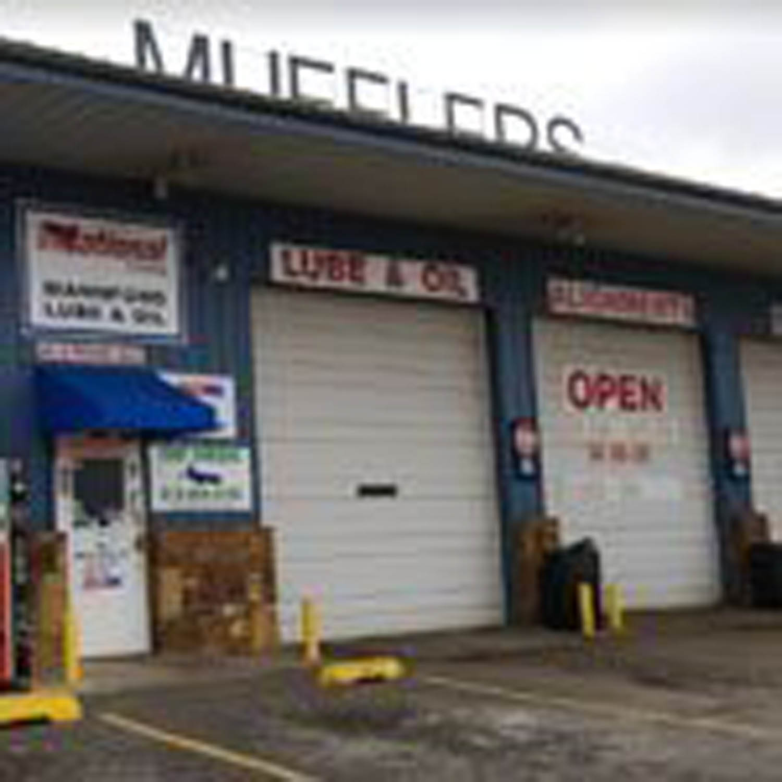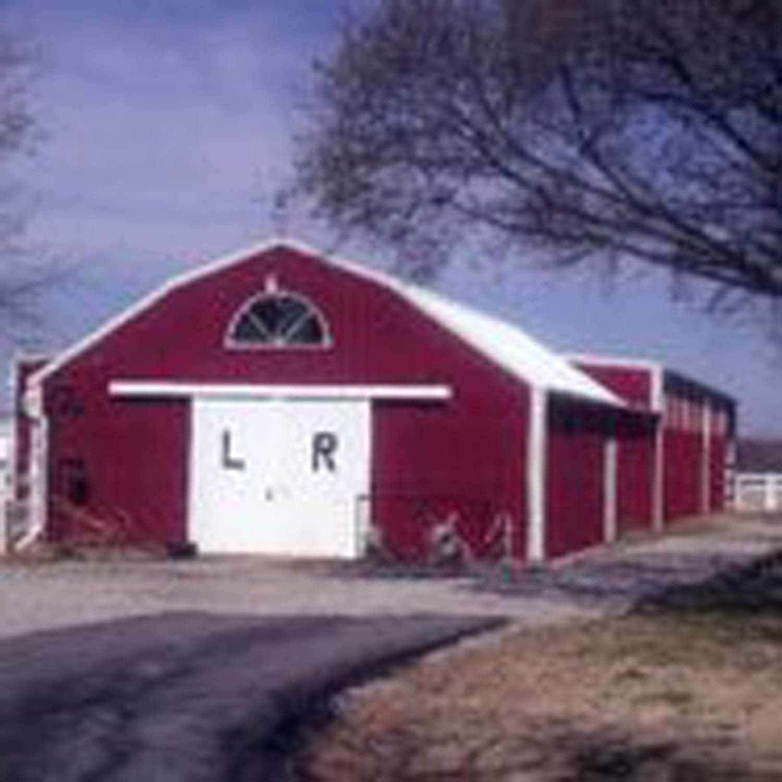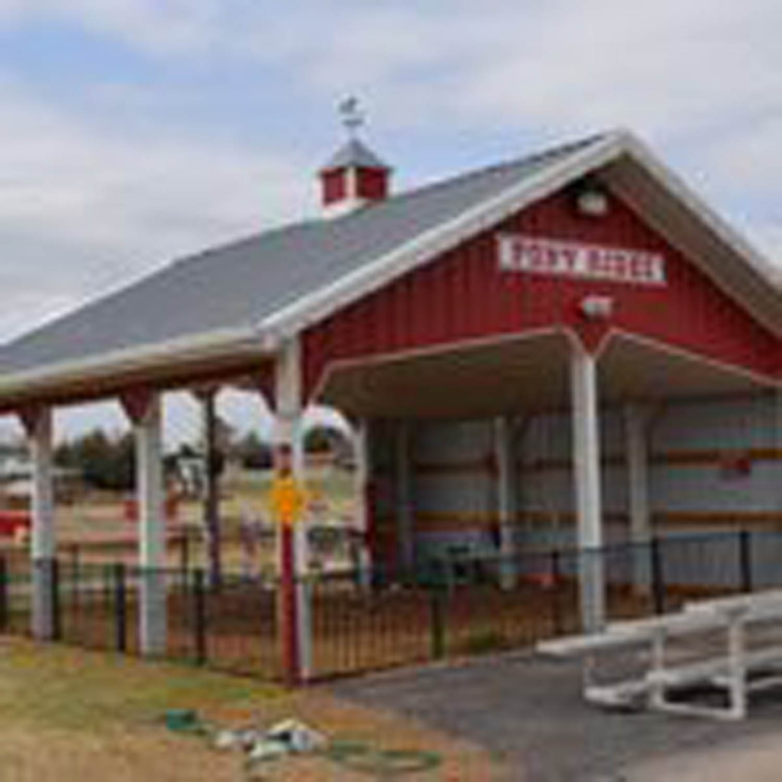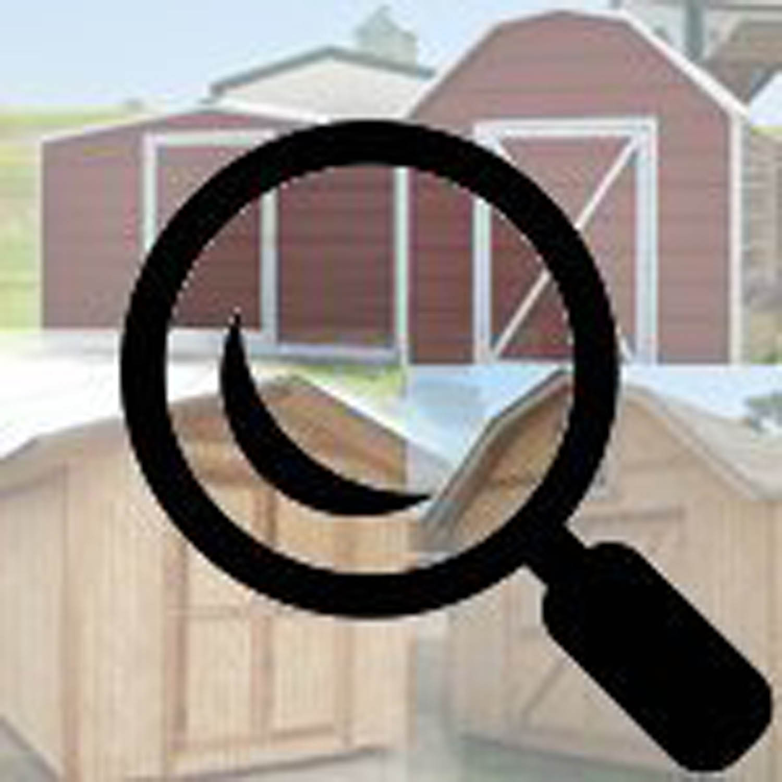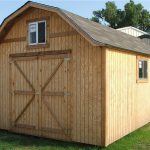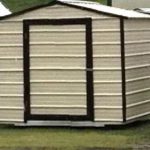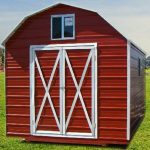Overhead doors allow you to create a large entry access to your building. We offer a wide variety of styles to choose from. All of our standard pole buildings include one 10′ x 8′ overhead door.
Learn MoreFeatures
Below are a list of features that provide durability and style for your building
Windows
We offer a wide range of window options for your building. This allows you to ventilate the building as well as take advantage of natural outdoor light sources.
Learn MoreWainscot
Aesthetics
Wainscot on your pole building can be used to create a two-toned sidewall on your pole (post frame) building, adding to your building’s visual appeal.
Protection
Wainscot isn’t just for looks either. Over time, it’s possible that you may end up dinging the side of your pole barn in various ways. When this occurs, the bottom part of the siding is more likely to be damaged. It is easier and cheaper to replace a 3’ piece of metal rather than a 14’ or 16’ piece.
Learn MoreCupola
One of the primary reasons to install a cupola is because of its appearance. When placed on the highest peak of a pole barn, it can accentuate the height of the building, become a focal point, and enhance the building’s overall design. Cupolas often have windows that can serve as skylights to provide natural lighting. This can lower your electric bill. A cupola also provides ventilation and allows air to circulate. Moist air can travel out through the vents, which can prevent wood from rotting and mildew from growing. It can also naturally cool your pole barn in the summer, which can keep it more comfortable. Cupolas are durable and easy to maintain. Cupolas made of copper are the most durable. Cupolas can be made from a variety of wood species, including cypress, oak, white pine, and cedar. They are often painted or stained to protect them from the weather. To choose the right size cupola for your pole barn, a good rule of thumb is to use 1.5 inches of cupola for each foot of unbroken roof line along the ridge. For example, for 16 feet of ridge line, choose a 24-inch cupola. If the ridge line is longer than 32 feet, use two cupolas and one inch of cupola for each foot of ridge line. For example, if the ridge line is 48 feet long, use two 24-inch cupolas
Learn More